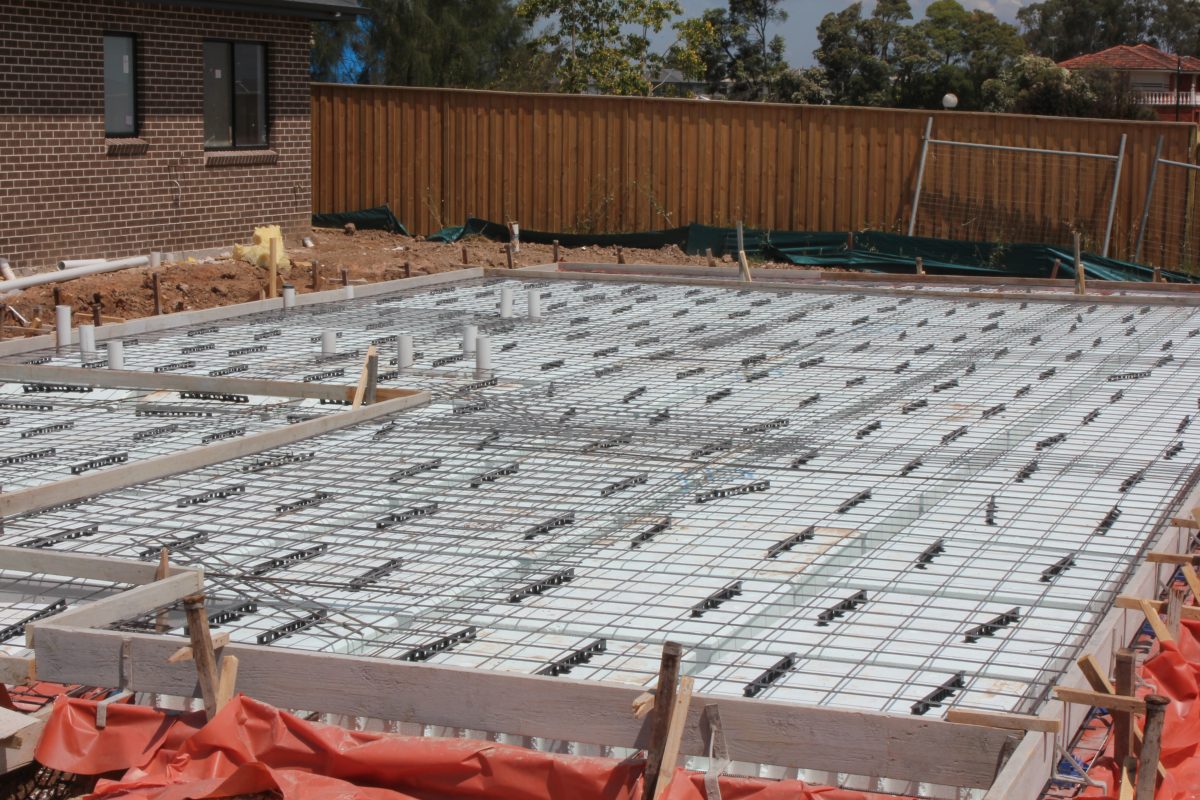HOW IS A WAFFLE POD SLAB BUILT?
Waffle slabs are quickly gaining in popularity in construction projects as they can be shipped to site in different modes including: prefabricated, precast or to be poured on site. The prefabricated waffle slab usually costs higher than the other two options.
The construction process involves a building system of concrete slabs that are shored up by columns. The monolithic poured concrete will form a flat top surface while the rectangular grids form deep concrete beams on the underside, with the beams resembling waffle pockets spread out at right angles. If viewed from the underside, it should resemble waffle biscuits. Floor supporting columns should be spaced at a standard distance of 30 feet on centre.
Regardless of whether the product is precast, poured on-site or prefabricated, it should work to serve the same purpose on commercial, industrial and residential projects.
In 1988 the Standard Association of Australia Codes were changed to incorporate Waffle Pods. The relevant Standards are:
- Concrete and Design of Residential Slabs and Footing Codes AS 2870.1-1998, AS 2870.2-1990
- Concrete Structures Code AS 3600-1988

Construction Process
1. Ensure the building site is as flat as possible. If necessary, cut and fill the site or fill the site with sand until a level surface is obtained. If uncompacted fill is present, you should refer to the engineer’s report for pier details.
2. Lay out the plumbing according to your plans, and then carry out white ant treatment.
3. Set up outside edge boards, and then completely cover the area in plastic sheeting. Ensure all joins and pipes are taped. This will stop any absorption of moisture into your slab.
4. Working from one corner, lay out the Waffle Pods and Spacer in a grid pattern within the formwork, as specified in the footing design.
5. Drop reinforcement bars into position on the Spacers in between the Waffle Pods.
6. Lay top mesh, following design specifications and fasten where necessary. Have the slab inspected to ensure it meets the engineering standards.
7. Pour the concrete and vibrate well, ensuring intersecting ribs are fully filled and there is a minimum cover of 25mm over the Waffle Pods and 20mm over the top mesh (refer to engineer’s specifications).



